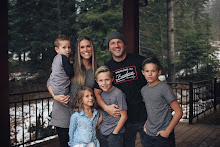Location: Banks, ID
General Contractor: Redstone Construction, Inc.
Owners: Gary & Sandy Loesch
Architect: Sketch Design--Alexandra Loveland
High on a mountain top in the Boise County Mountain Range lies this beautiful log home. At true original, designed by the clients to fit their specific needs, makes this my crowned jewel project to date. I still need to get back to do a more professional photo shoot now that it is completed, but I wanted to display what I had to show everyone the magnitude of this project. More to come!















